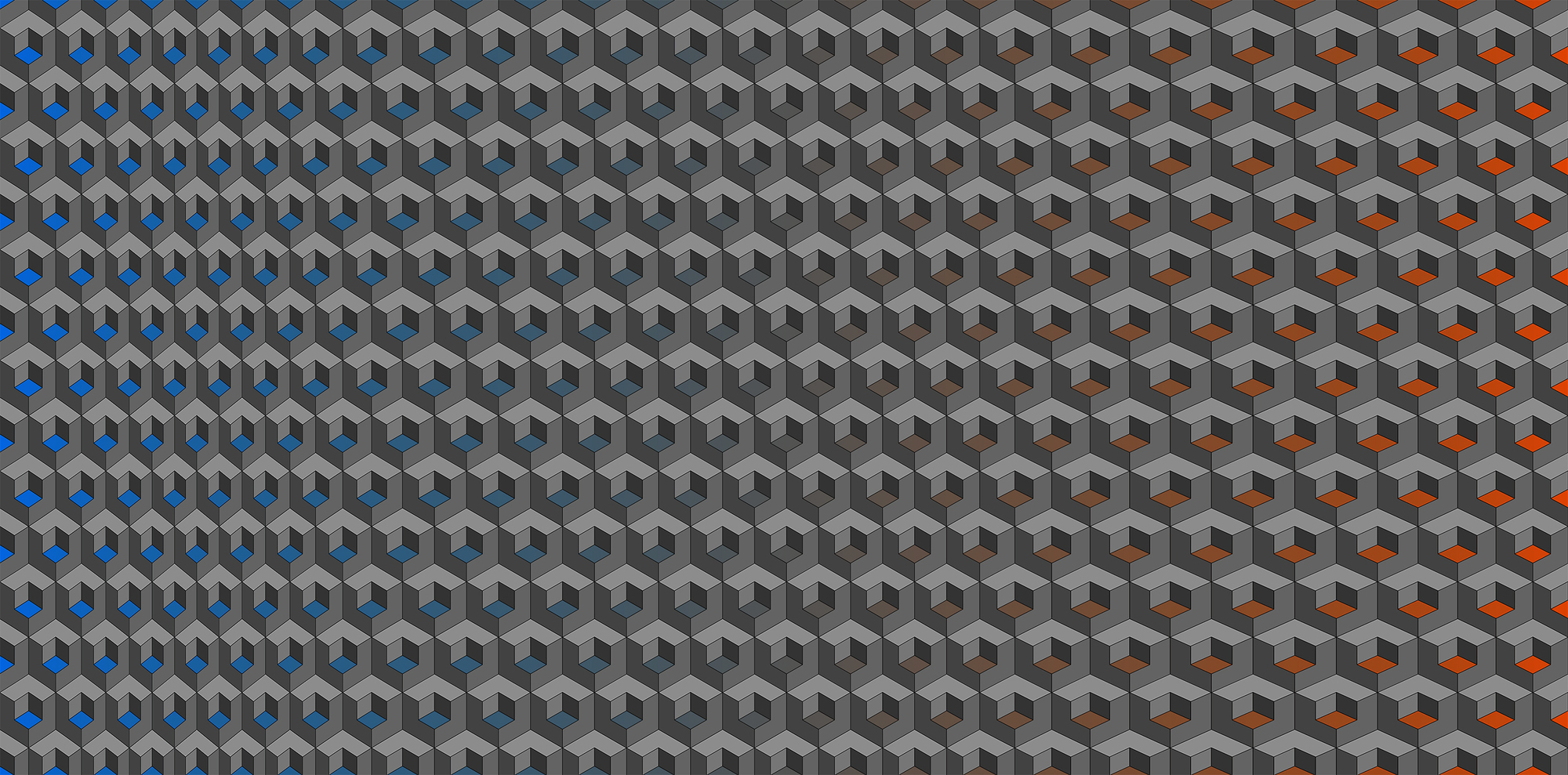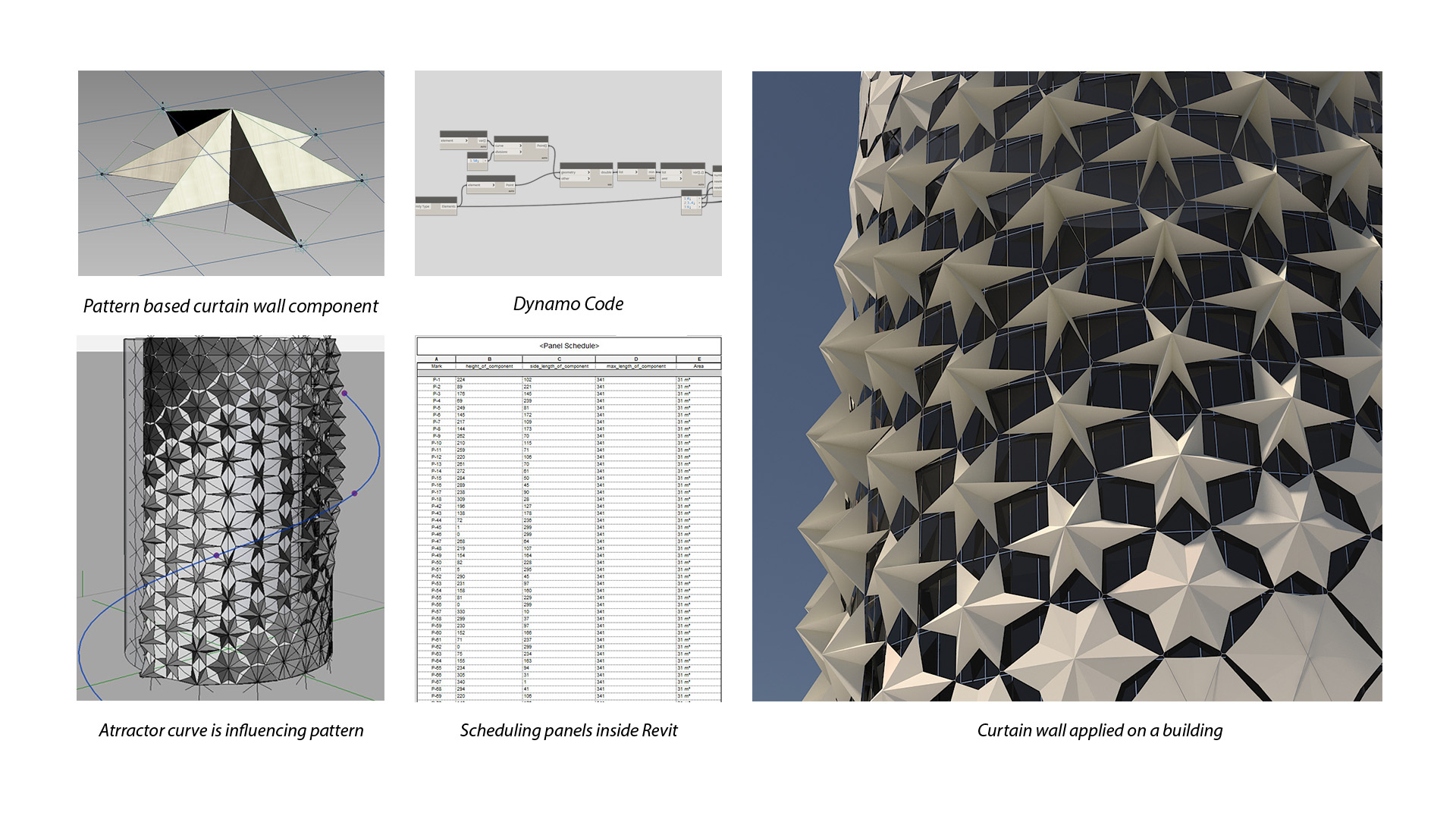Parametric BIM modeling is the answer to delivering increasingly complex designs with fewer resources and tighter time and cost constraints. One of the advantages of using this technology is a high level of parameterization, control and scheduling of all building elements. This workshop explores the methods for parametric facade creation using BIM technology, specifically Autodesk Revit and plug-in Dynamo. In a one day workshop, the participants will first learn how to model a facade from curtain wall elements that are pattern based. Second, they will use a visual programming language to change parameters of elements using attractor curves. Finally, they will learn how to schedule parameters.
Author Biography: Marko Lazić is an assistant professor at the University of Novi Sad, Department of Architecture, Faculty of Technical Sciences. Since 2011 work and develop on subjects related to BIM technology. He is a member of BIM Srbija society from its founding. His area of research is BIM technology, analysis and simulations in context to BIM technology, parametric modeling and programming. He participated in several workshops at the Faculty of Technical Sciences, Novi Sad.
Workshop Duration: 6 hours
Number of Participants: 16
Requirements: All the equipment and software is provided for.

